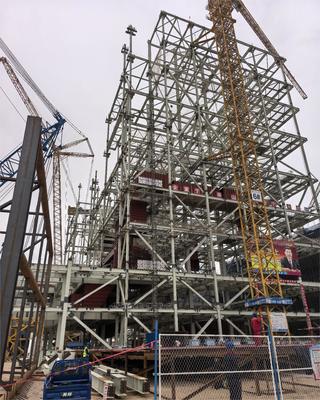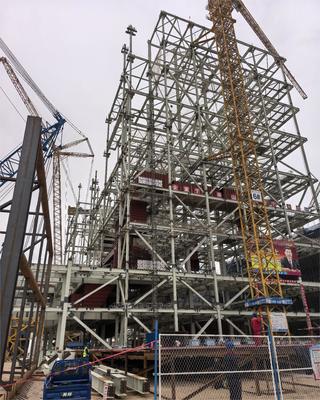-
 씨"우리는 8 일 전에 그것을 받았고 모든 것이 매우 잘 되었고 당신에게 감사하고 우리가 더를 가지고 있는 것에 행복합니다 이미 공장에서 제품.우리가 당신과 의사소통하는 " 어떤 것
씨"우리는 8 일 전에 그것을 받았고 모든 것이 매우 잘 되었고 당신에게 감사하고 우리가 더를 가지고 있는 것에 행복합니다 이미 공장에서 제품.우리가 당신과 의사소통하는 " 어떤 것 -
 씨"하와이 케리, 우리는 토론자단에 참가하여 약간의 추가적 시험을 했고 그 결과로 행복합니다 "
씨"하와이 케리, 우리는 토론자단에 참가하여 약간의 추가적 시험을 했고 그 결과로 행복합니다 " -
 부인매우 만족합니다 좋은 제품입니다. 빠른 배송과 모든 것이 매우 잘되었습니다.
부인매우 만족합니다 좋은 제품입니다. 빠른 배송과 모든 것이 매우 잘되었습니다.
High Quality ASTM A36 Carbon Steel Structure Prefab Office Building Light Metal Building for Workshop and Warehouse Storage
| 원래 장소 | 헤베이, 중국 |
|---|---|
| 브랜드 이름 | BAODU |
| 인증 | ISO9001,CE |
| 모델 번호 | 강철 창고 |
| 문서 | 제품 설명서 PDF |
| 최소 주문 수량 | 토론 가능 |
| 가격 | Reasonable |
| 포장 세부 사항 | 일반적으로 강철 구조의 경우 강철 프레임 포장을 사용하여 상품을 깨지지 않도록합니다. 샌드위치 패널 및 컬러 스틸 시트의 경우 플라스틱 포장을 사용합니다. 고객이 특별 포장이 필요 |
| 배달 시간 | 15-21Days |
| 지불 조건 | L/C, D/A, D/P, T/T, Western Union, MoneyGram |
| 공급 능력 | 한 달에 10000 평방 미터/평방 미터 |
| 제품 이름 | 고품질 ASTM A36 탄소 강철 구조 사무실 건물 조명 금속 건물 작업장 및 창고 저장 | 지붕 및 벽 패널 | 색깔 강철 베니어, Rockwool 샌드위치 패널, PU 샌드위치 패널 등 |
|---|---|---|---|
| 창문 | 알루미늄 합금 창문, 플라스틱 강철 | 예어 | 저장소를 구축하는 철골 구조물 |
| 도리 | C/Z 아연 도금 강 (Q235) | 신청 | 창고, 공장, 조립식 주택, 가금류 집 |
| 서비스 수명 | 50 년 | 구조 | 강철 구조 프레임 용접 |
| 디자인 소프트웨어 | AutoCAD /PKPM /3D3S /TEKLA | 표면 처리 | 활성화되거나 페인트 칠해지 고온 침지 |
| 디자인 스타일 | 현대의 | ||
| 강조하다 | ASTM A36 carbon steel prefab building,light metal warehouse storage building,prefab steel workshop with warranty |
||
| Attribute | Value |
|---|---|
| Product Name | High Quality ASTM A36 Carbon Steel Structure Prefab Office Building Light Metal Building for Workshop and Warehouse Storage |
| Roof & Wall Panel | Color Steel Veneer, Rockwool Sandwich Panel, PU Sandwich Panel Etc |
| Window | Aluminum Alloy Window, Plastic Steel |
| Keyword | Steel Structure Building Warehouse |
| Purlin | C/Z Galvanized Steel(Q235) |
| Application | warehouse, factory, prefab house, poultry house |
| Service Life | 50 Years |
| Structure | Steel Structure Frame Welded |
| Design Software | AutoCAD /PKPM /3D3S/TEKLA |
| Surface Treatment | Hot Dip Galvanized or Painted |
| Design Style | Modern |
Steel structure warehouse features high fire resistance and strong corrosion resistance. The main bearing components are composed of steel, including steel columns, steel beams, steel structures, and steel roof trusses. Each component is connected using welds, bolts, or rivets.
The roof and wall can be made of composite panel or veneer. Galvanized sheet metal prevents rust and corrosion. Self-tapping screws make the connection between plates more closely, preventing leakage. Composite panels for roof and wall with polystyrene, glass fiber, rock wool, or polyurethane sandwich provide good thermal insulation, heat insulation, and fire-retardant properties.
Usage scale includes large-scale workshops, warehouses, supermarkets, entertainment centers, and modular steel structure garages.
| Main Steel Frame | |
| Column | Q235, Q355 H section steel |
| Beam | Q235, Q355 welded H section steel/hot-rolled H section steel |
| Secondary Frame | |
| Steel purlin | Q235 C/Z section purlin or square tube |
| Knee brace | Q235 Angle steel |
| Tie Rod | Q235 Circular Steel Pipe |
| Brace | Q235 Round Bar |
| Vertical and Horizontal Support | Q235 Angle Steel, Round Bar or Steel Pipe |
| Maintenance system | |
| Roof panel | EPS Sandwich Panel / Glass Fiber Sandwich Panel / Rock Wool Sandwich Panel / Pu Sandwich Panel /Steel Sheet |
| Wall panel | Sandwich Panel / Corrugated Steel Sheet |
| Accessories | |
| Door | Sliding Sandwich Panel Door / Rolling Metal Door |
| Window | Aluminiumn Alloy Window / PVC Window / Sandwich Panel Window |
| Rainspout | PVC |
| Live load on Roof | 120kg/Sqm (Color steel panel surrounded) |
| Wind Resistance Grade | 12 Grades |
| Earthquake-resistance | 8 Grades |
| Structure Usage | Up to 50 years |
| Finishing Options | Vast array of colors and textures available |
| Paint Options | Alkyd paiting, two primary painting, two finish painting (Primer, Medium paint, top coat, epoxy zinc etc.) or galvanized. |
If you are interested in our steel structure, please provide the following information:
- Location (where will be built?) _____country, area
- Size: Length*width*height _____mm*_____mm*_____mm
- Wind load (max. Wind speed) _____kn/m2, _____km/h, _____m/s
- Snow load (max. Snow height)____kn/m2, _____mm
- Anti-earthquake _____level
- Brickwall needed or not If yes, 1.2m high or 1.5m high
- Thermal insulation If yes, EPS, fiberglass wool, rockwool, PU sandwich panels will be suggested; If not, the metal steel sheets will be ok.
- Door quantity & size _____units, _____(width)mm*_____(height)mm
- Window quantity & size _____units, _____(width)mm*_____(height)mm
- Crane needed or not If yes, _____units, max. Lifting weight____tons; Max. Lifting height ___m.
- All steel components are packaged in bundles and secured with steel straps
- Wall and roof panels are packaged in crates
- All hardware and accessories are packaged in boxes
- Assembly instructions and drawings are included in each package
- The prefab steel warehouse will be shipped in containers by sea or land transport
- Delivery time depends on destination and shipping method selected
- Customers receive notification of expected delivery date and tracking information
- Delivery fees calculated based on destination and shipment weight
- Customs clearance and import duties are customer's responsibility
The steel structure is a load-bearing structural system mainly composed of steel materials, constructed through welding and bolt connection methods. It consists of core components such as steel beams, steel columns, steel trusses, and steel plates with diverse cross-section forms.
I-shaped steel beams bear lateral loads, square steel columns support vertical loads, and steel trusses are suitable for large-span roof structures. As the core framework of modern buildings, steel structures are renowned for their high strength, light weight, and modular design, making them ideal for high-rise buildings, industrial factories, and bridge engineering.




