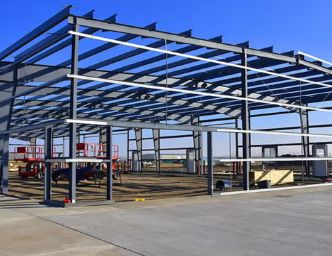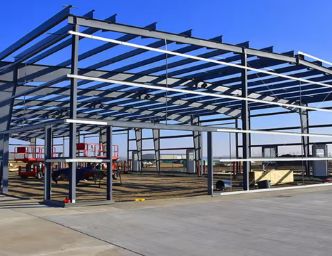모든 제품
-
 씨"우리는 8 일 전에 그것을 받았고 모든 것이 매우 잘 되었고 당신에게 감사하고 우리가 더를 가지고 있는 것에 행복합니다 이미 공장에서 제품.우리가 당신과 의사소통하는 " 어떤 것
씨"우리는 8 일 전에 그것을 받았고 모든 것이 매우 잘 되었고 당신에게 감사하고 우리가 더를 가지고 있는 것에 행복합니다 이미 공장에서 제품.우리가 당신과 의사소통하는 " 어떤 것 -
 씨"하와이 케리, 우리는 토론자단에 참가하여 약간의 추가적 시험을 했고 그 결과로 행복합니다 "
씨"하와이 케리, 우리는 토론자단에 참가하여 약간의 추가적 시험을 했고 그 결과로 행복합니다 " -
 부인매우 만족합니다 좋은 제품입니다. 빠른 배송과 모든 것이 매우 잘되었습니다.
부인매우 만족합니다 좋은 제품입니다. 빠른 배송과 모든 것이 매우 잘되었습니다.
Fast Easy Assemble Fully Customization Design Prefab Factory Storage Steel Structure Workshop Building
| 원래 장소 | 헤베이, 중국 |
|---|---|
| 브랜드 이름 | BAODU |
| 인증 | ISO9001,CE |
| 모델 번호 | 강철 창고 |
| 문서 | 제품 설명서 PDF |
| 최소 주문 수량 | 토론 가능 |
| 가격 | Reasonable |
| 포장 세부 사항 | 일반적으로 강철 구조의 경우 강철 프레임 포장을 사용하여 상품을 깨지지 않도록합니다. 샌드위치 패널 및 컬러 스틸 시트의 경우 플라스틱 포장을 사용합니다. 고객이 특별 포장이 필요 |
| 배달 시간 | 15-21Days |
| 지불 조건 | L/C,D/A,D/P,T/T,웨스턴 유니온,MoneyGram |
| 공급 능력 | 한 달에 10000 평방 미터/평방 미터 |

무료샘플과 쿠폰을 위해 나와 연락하세요.
whatsapp:0086 18588475571
위챗: 0086 18588475571
스카이프: sales10@aixton.com
만약 당신이 어떠한 관심도 가지면, 우리가 24 시간 온라인 도움말을 제공합니다.
x제품 상세 정보
| 제품명 | 빠르고 쉬운 조립 완전 맞춤화 디자인 조립식 공장 저장 강철 구조물 작업장 건물 | 예어 | 저장소를 구축하는 철골 구조물 |
|---|---|---|---|
| 판매 후 서비스 | 온라인 기술 지원 | 재료 | Q235/Q345 스틸 |
| 구조 | 강철 구조 프레임 용접 | 지붕 클래딩 | EPS/Rockwool/Fiberglass Wool/PU 샌드위치 패널 또는 스틸 시트 |
| 가공 서비스 | 굽힘, 용접, 해조, 절단, 펀칭 | 삶을 사용합니다 | 50 년 이상 |
| 문 | 롤링 도어 또는 샌드위치 패널 도어 | 창문과 문 | PVC/알루미늄 |
| 메인 프레임 | Q355 Q235 | 도면 디자인 | AutoCAD /PKPM /3D3S /TEKLA |
| 강조하다 | prefab steel warehouse building,customizable steel workshop structure,easy assemble storage building |
||
제품 설명
Fast Easy Assemble Fully Customization Design Prefab Factory Storage Steel Structure Workshop Building
HI, Dear friend, Please Attention
Steel structure building is one kind of product which can be designed as per every person's different needs. If you find that the example pictures are not the same as what you want, or even very different, do not worry. No matter what kind of building you need - prefabricated houses, warehouses (bigger, smaller or multi-storey) - just tell us the data or drawing of the building you require. We will make the exact design, quotation and rendering for you as soon as possible (our group has more than 20 years experience in steel structures).
Key Features & Structural System
Primary Framework:
- Columns: Hot-rolled H-section steel or welded box sections that provide vertical support.
- Beams: Typically H-sections or I-beams that span between columns, supporting the roof and floors.
- Roof Trusses/Purlins: Trusses or lighter purlins (C/Z-sections) that support the roof covering.
- Wall Girts: Horizontal members attached to columns that support the wall cladding.
Secondary Elements:
- Roof and Wall Cladding: Corrugated steel sheets, sandwich panels (for insulation), or other composite materials.
- Bracing Systems: Diagonal steel rods or cables that provide stability against lateral forces like wind and earthquakes.
Connections:
High-strength bolts and welding are used to connect all components, ensuring a robust and integrated structure.
Technical Parameters
If you are interested in our steel structure, please provide the following information:
- Location (where will be built?) _____country, area
- Size: Length*width*height _____mm*_____mm*_____mm
- Wind load (max. Wind speed) _____kn/m2, _____km/h, _____m/s
- Snow load (max. Snow height)____kn/m2, _____mm
- Anti-earthquake _____level
- Brickwall needed or not If yes, 1.2m high or 1.5m high
- Thermal insulation If yes, EPS, fiberglass wool, rockwool, PU sandwich panels will be suggested; If not, the metal steel sheets will be ok. The cost of the latter will be much lower than that of the former.
- Door quantity & size _____units, _____(width)mm*_____(height)mm
- Window quantity & size _____units, _____(width)mm*_____(height)mm
- Crane needed or not If yes, _____units, max. Lifting weight____tons; Max. Lifting height ___m.
Applications
Wide Range of Applications
Steel structure buildings are versatile and suitable for various industrial and commercial uses:
- Manufacturing Facilities: Automotive plants, machinery workshops, food processing plants.
- Warehouses & Logistics Centers: Distribution hubs, cold storage, bulk storage facilities.
- Aircraft Hangars: Requiring very large, clear-span areas.
- Power Stations & Substations
- Agricultural Buildings: Large barns, storage silos, and processing facilities.
- Retail Outlets & Superstores (Big-Box Stores)
The Construction Process
- Design & Engineering: Creating detailed architectural and structural drawings, including calculations for loads and connections.
- Fabrication: Cutting, welding, and drilling steel components in a controlled factory environment based on the design.
- Site Preparation & Foundation: Excavation and pouring of concrete foundations, often with embedded anchor bolts.
- Erection: Assembling the primary steel frame (columns, beams), followed by the secondary elements (purlins, girts).
- Enclosure: Installing the roof and wall cladding systems, along with insulation.
- Finishing: Adding doors, windows, ventilation systems, skylights, and interior finishes.
Packing and Shipping
Our Prefab Steel Warehouse is carefully packed to ensure safe delivery. Each component is securely wrapped and palletized to prevent any damage during transit. Detailed assembly instructions are included for easy setup.
Shipping:
We offer worldwide shipping for our Prefab Steel Warehouse. Shipping costs may vary depending on the destination and order quantity. Please contact our customer service team for a shipping quote and delivery timeline.
Company Profile
Baodu International Advanced Construction Material Co., Ltd was established in January 2010 with the office in Beijing and factory in Hebei, China. Baodu is a designer, manufacturer, supplier and exporter of industrial noise comprehensive treatment, steel structure, sandwich panel and prefab house.
Baodu has an annual output of 6 million square meters of acoustic sandwich panels, 100000 tons of steel structures and 1 million square meters of floor decking sheet. The products are sold in more than 30 countries and regions around the world.
Baodu has a professional design team with more than 10 years' experience, including 5 senior engineers, 20 engineers, and 35 technicians. Baodu has several energy saving and environment protection intellectual property rights, construction and environment protection design qualification, CE certification and Russian GOST certification etc.
Baodu participated in the military parade village project for the 60th anniversary of China and project of Beijing Daxing International Airport. Under the guidance of China's "one belt, one road" strategy, Baodu has also undertaken overseas projects such as the project of Thar,Pakistan coal fired power plant, Hasyan Dubai power plant and so on. Finally, welcome your coming to Baodu for a visit and cooperation!
FAQ
Q: Are you a manufacturing factory or a foreign trade company?
A: We are an integrated enterprise of industry and trade, integrating steel structure building design optimization, fabrication and installation, and service. We sincerely invite you to visit our factory and we will arrange our professional team to customize the steel structure solution for you.
Q: Does the steel used by your company meet international quality standards? How to ensure the durability of the material?
A: We strictly use high-quality steel materials that meet the standards set by our customers or are higher than the national standards of GB (e.g. Q355B high-strength steel), and all the materials are accompanied by manufacturers' certificates of conformity and third-party test reports. At the request of customers, we can ensure that the steel structure meets the design environment to achieve the service life and standard requirements through hot-dip galvanizing, fireproof coating and other processes.
Q: Where can your steel structure be used?
A: With modular design and international standard certification, our steel structure systems can be widely used in the following fields, covering the mainstream engineering scenarios in the world: intelligent factories, manufacturing workshops, logistics and warehousing centers, shopping malls, high-rise office buildings, stadiums, exhibition centers, photovoltaic power stations, wind towers, airport terminals, high-speed rail stations, modular buildings, greenhouses, poultry houses, light steel villas, bridges, and other buildings.
Q: What are the core advantages of steel structure building compared with concrete structure?
A:
- High strength-to-weight ratio: 40% weight reduction, lower foundation cost
- Short construction cycle: no maintenance period, construction as usual in rainy seasons
- Environmentally friendly and recyclable: steel recycling rate of 90%, dust pollution reduction of 75%
Q: Is the maintenance cost of steel structure plant high? What routine maintenance is needed?
A: The annual maintenance cost is only 0.8%-1.2% of the construction cost, mainly including:
- Checking the tightness of bolts and rustproof layer every 2 years
- Fire retardant coating every 5 years
- Checking the drainage system after a storm
추천된 제품




